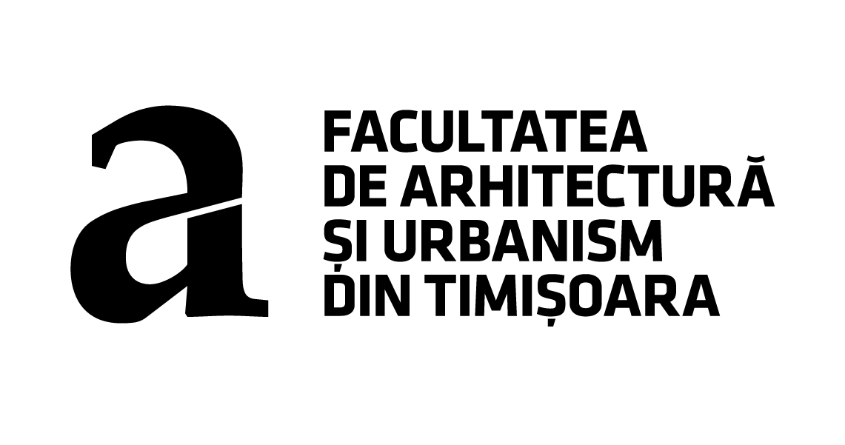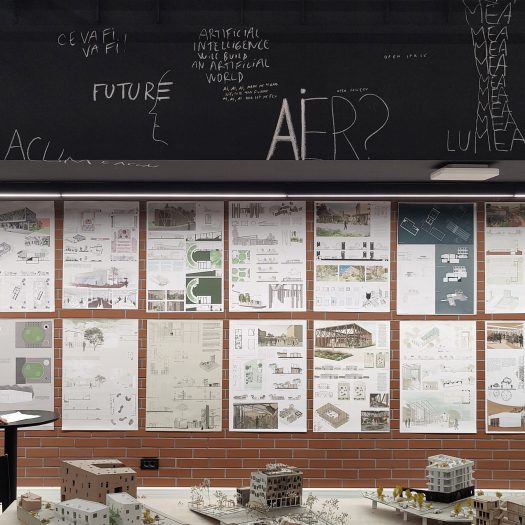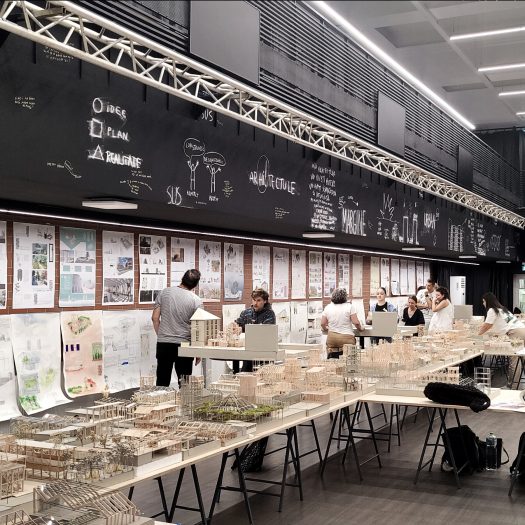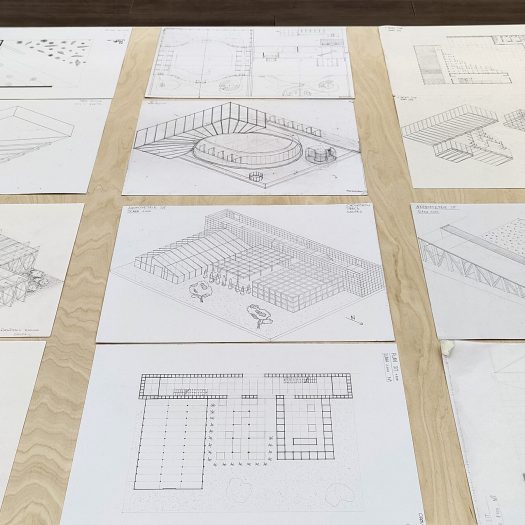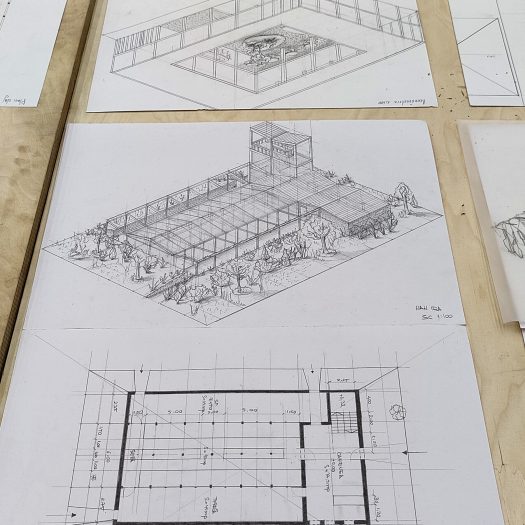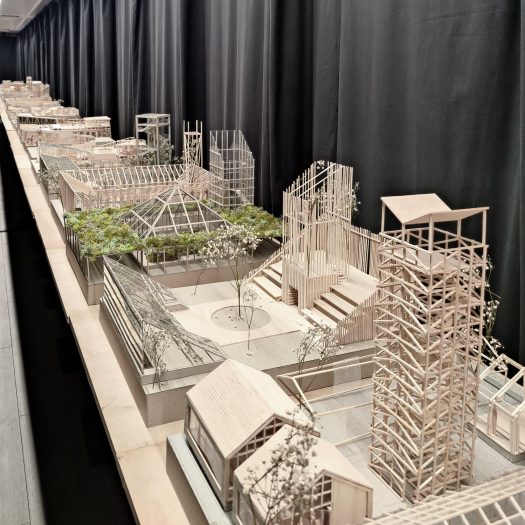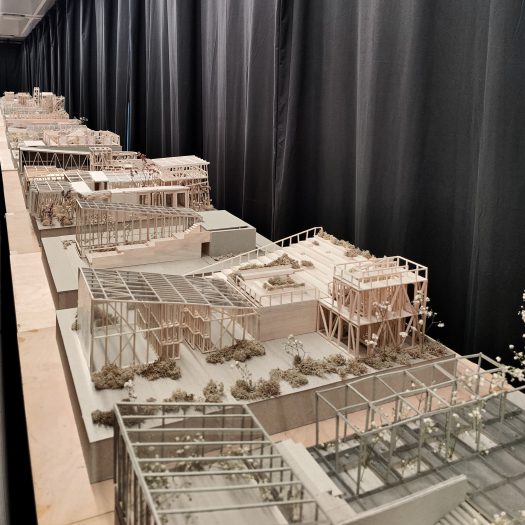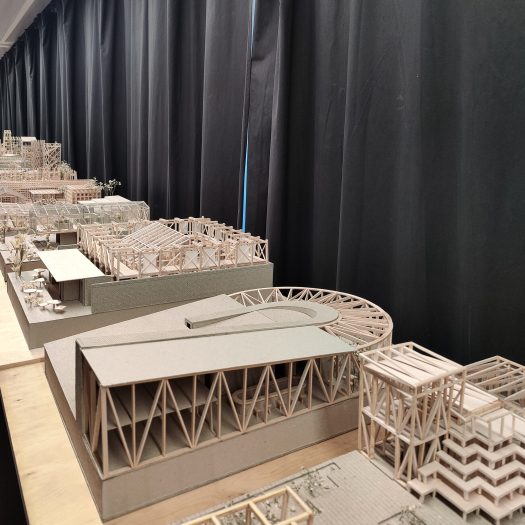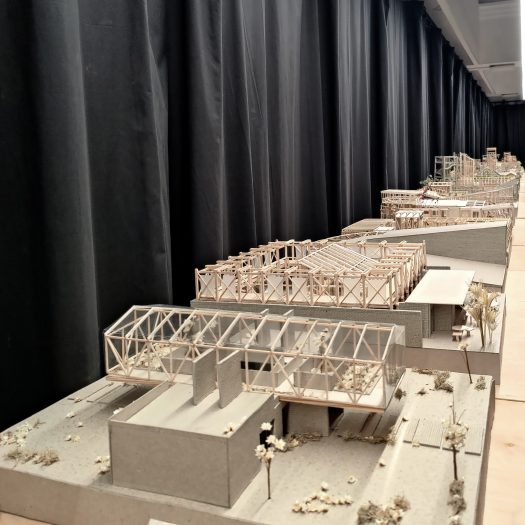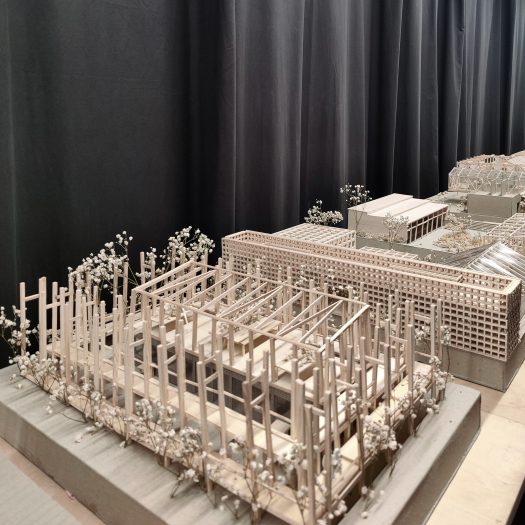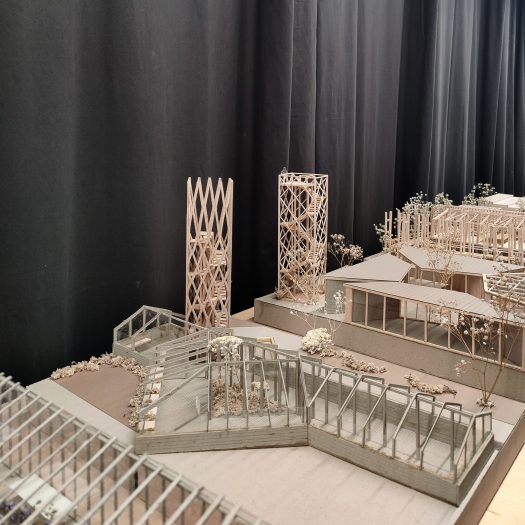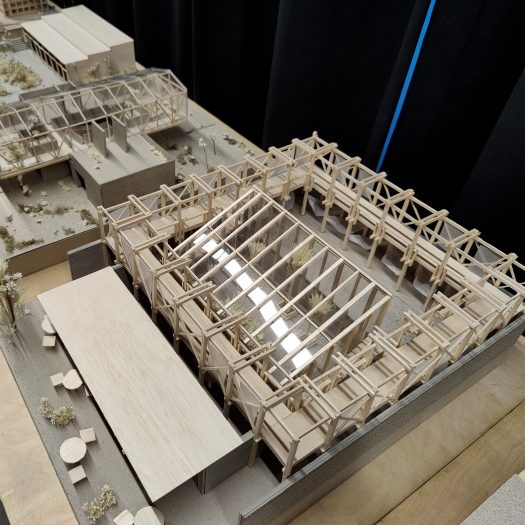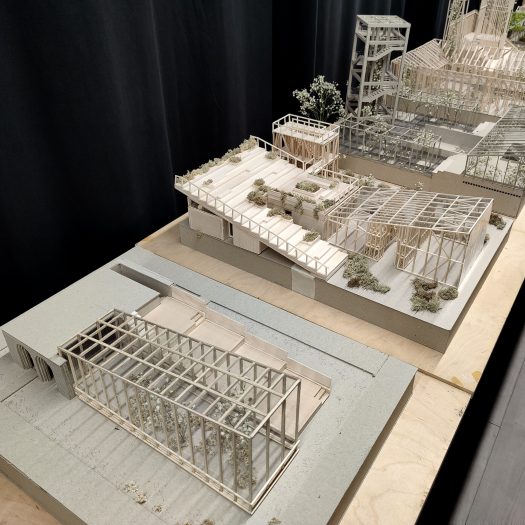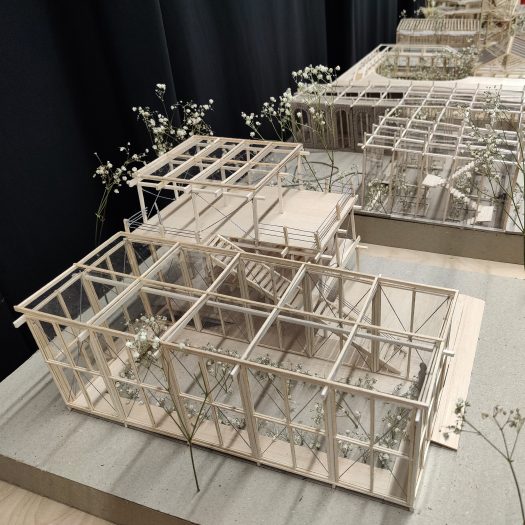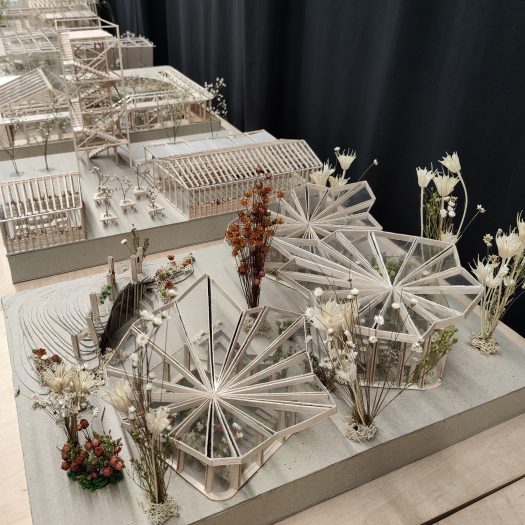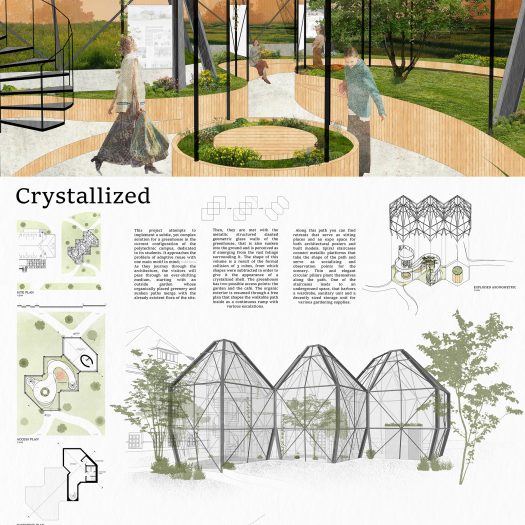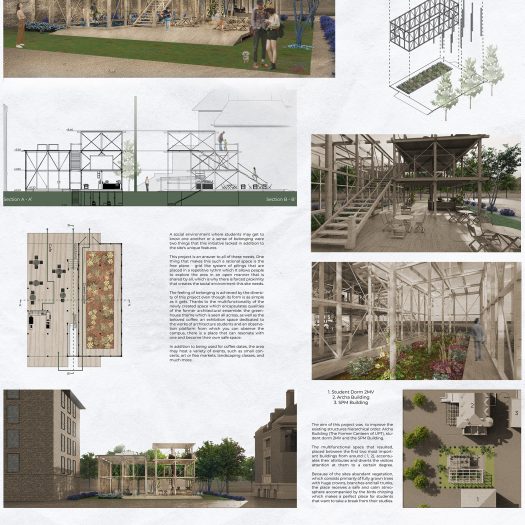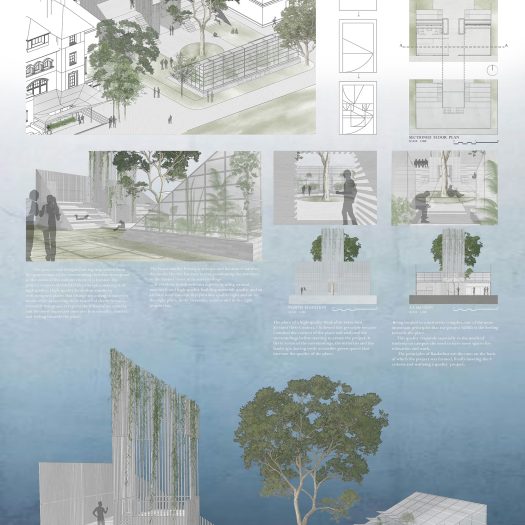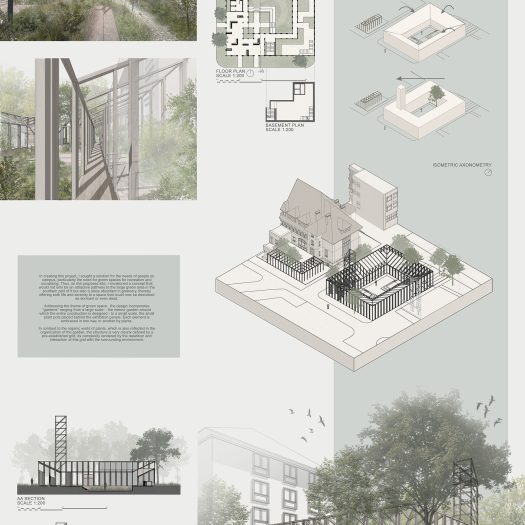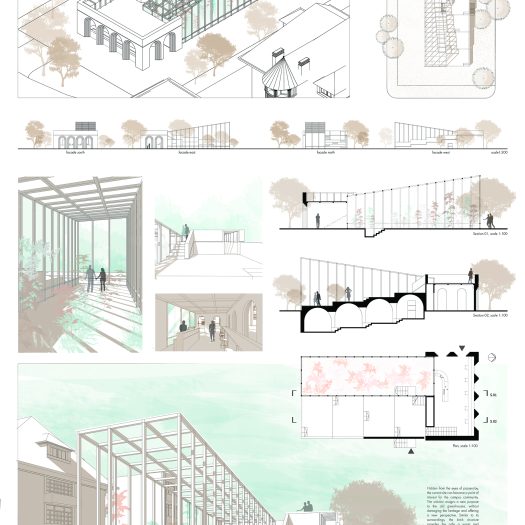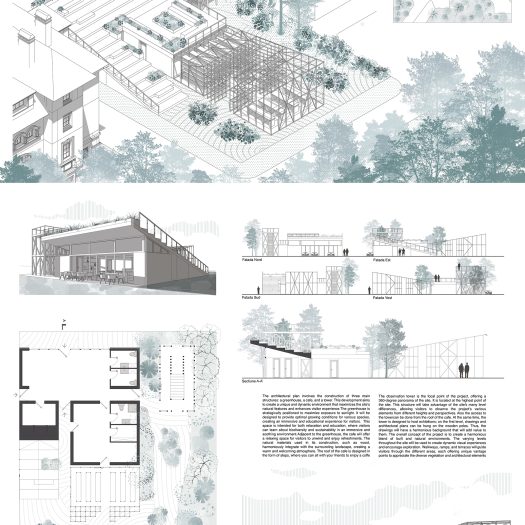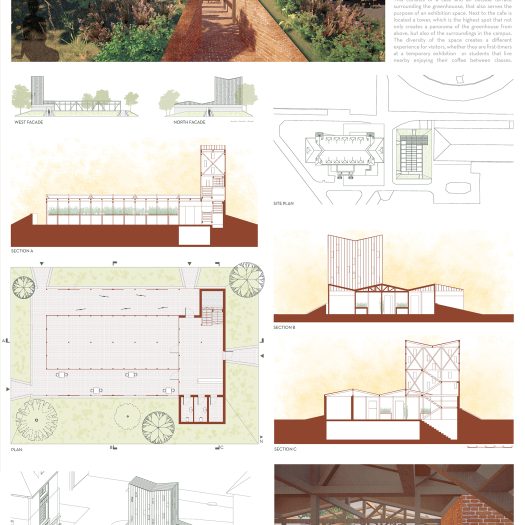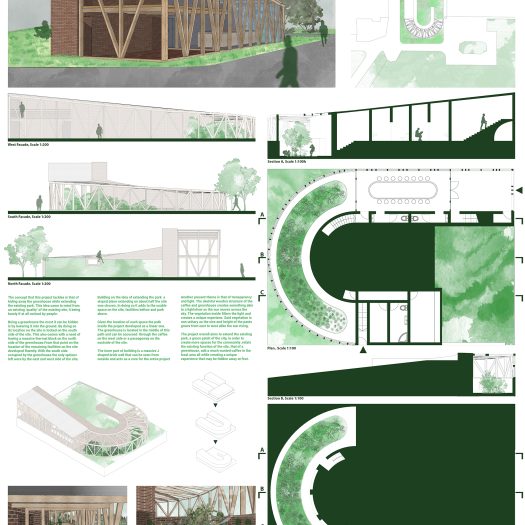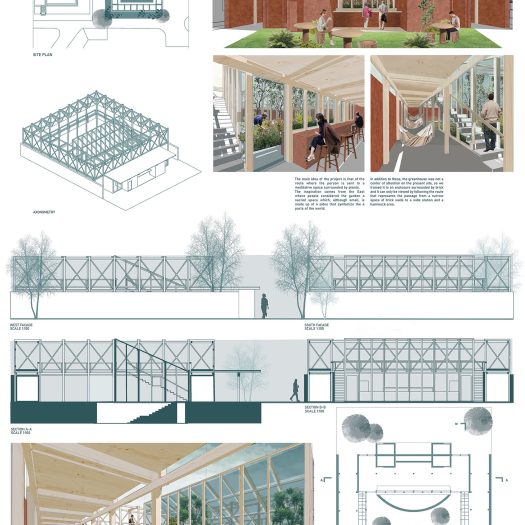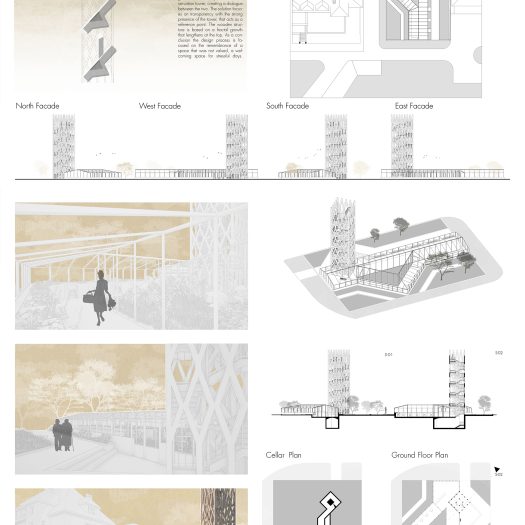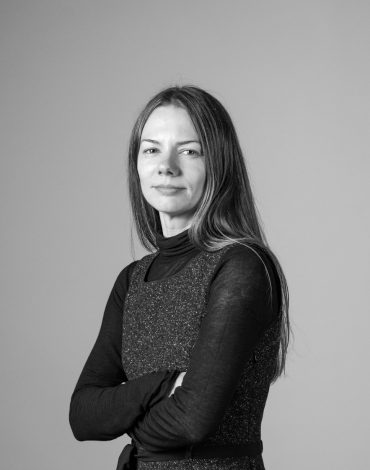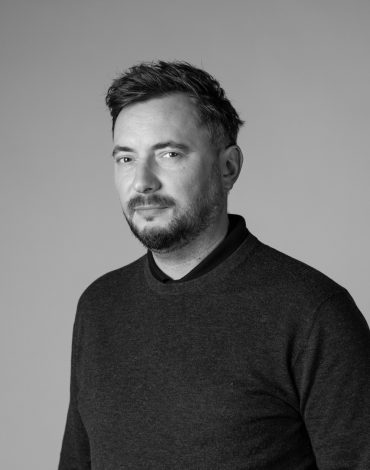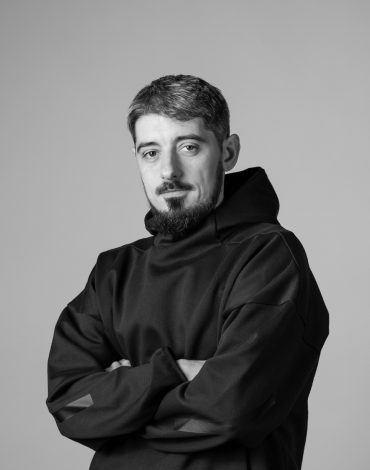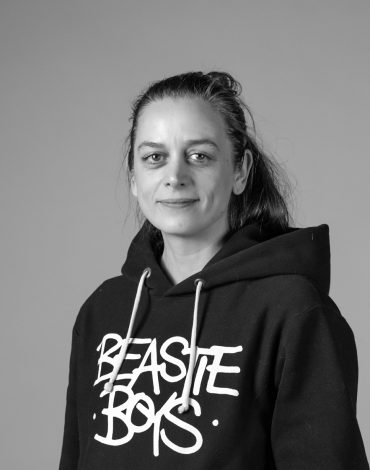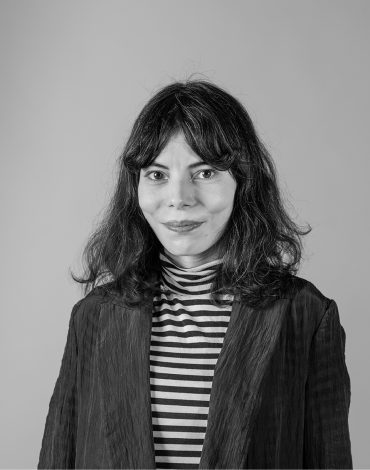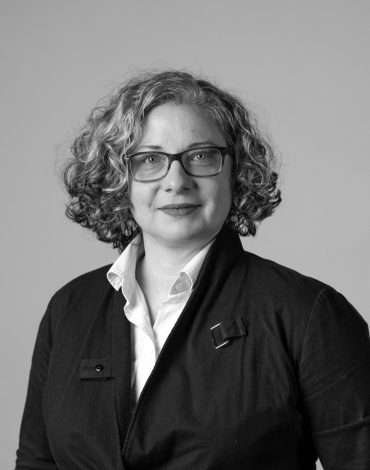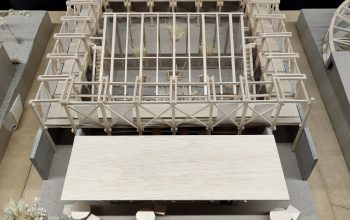Proiectare de Arhitectură 2
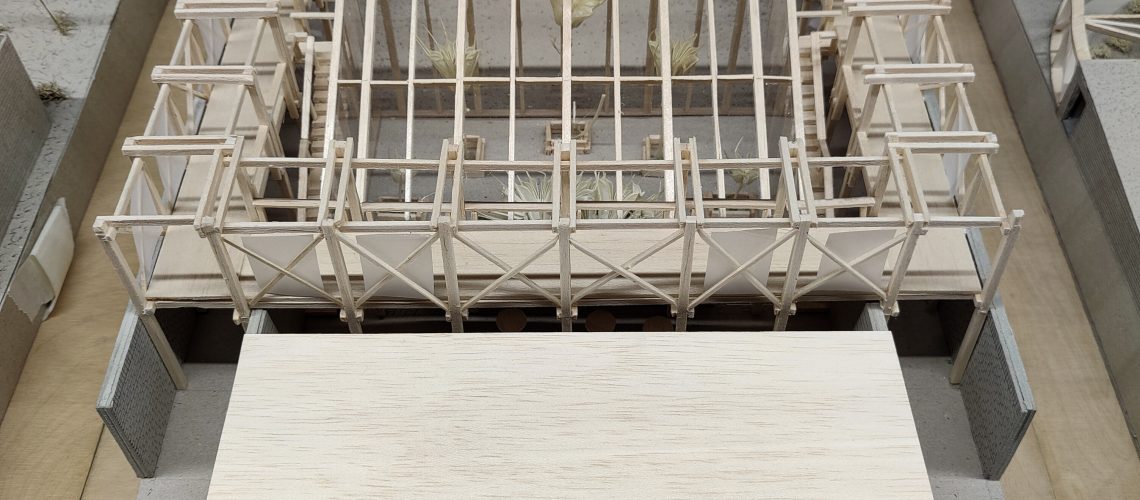
OBIECTIVE DIDACTICE:
Proiectare 2 este o disciplina tip atelier cu rol introductiv ce are rolul de a consolida metodologia proiectului de acesta dată prin introducerea unui sit real. Studenții sunt încurajați să abordeze critic situl pornind de la o problema evidentiață împreuna cu tutorii atelierului de proiectare. Față de metodologia specifică primului semestru, analiza sitului este de această dată conturată prin cele 8 criterii pentru un Baukultur de calitate. Datele colectate stau la baza ipotezei proiectuale și a obiectivelor ulterioare ale proiectului. Temele acestui semestru explorează pilonii sustenabilitatii favorizand soluții ce sunt croite pe nevoile reale ale unui grup țintă identificat în etapa de analiză, ce sunt eficiente economic din perspectiva soluțiilor constructive, și nu în ultimul rând atente la mediul cultural și la contextul lor natural. Din perspectiva obiectivelor de limbaj, arhitectura încurajată este de tip temporar sau reversibil. Folosind noțiunile introduse în cursul de Teorie a Arhitecturii, proiectele propuse explorează calitățile spațiul Raumplan, a planului liber, proiectul circulatiilor și mișcării în spațiu, proiectul de lumină și expresivitatea spațiului tectonic/ scheletal.
METODE de LUCRU:
Desen de mână în caiet de studiu și pe planșe de prezentare, machete de prezentare, model tridimensional în Sketchup, poster digital de prezentare, susținerea orală, prezentare powerpoint.
TEACHING OBJECTIVES:
Design 2 is an introductory studio-type course aimed at consolidating the project methodology by introducing a real site. Students are encouraged to critically approach the site starting from a problem highlighted in collaboration with the studio tutors. Compared to the methodology specific to the first semester, the site analysis this time is shaped by the 8 criteria for quality Baukultur. The collected data forms the basis for the project hypothesis and subsequent project objectives. The themes of this semester explore the pillars of sustainability, favoring solutions tailored to the real needs of a target group identified during the analysis stage, which are economically efficient from the perspective of construction solutions, and, not least, considerate of the cultural environment and their natural context. From the perspective of the language objectives, the encouraged architecture is of a temporary or reversible nature. Utilizing concepts introduced in the Theory of Architecture course, the proposed projects explore the qualities of Raumplan space, free plans, the design of circulation and movement in space, light design, and the expressiveness of tectonic/skeletal space.
WORKING METHODS:
Hand drawing in study notebooks and on presentation boards, presentation models, 3-dimensional models in Sketchup, digital presentation posters, oral defense, and PowerPoint presentation.
