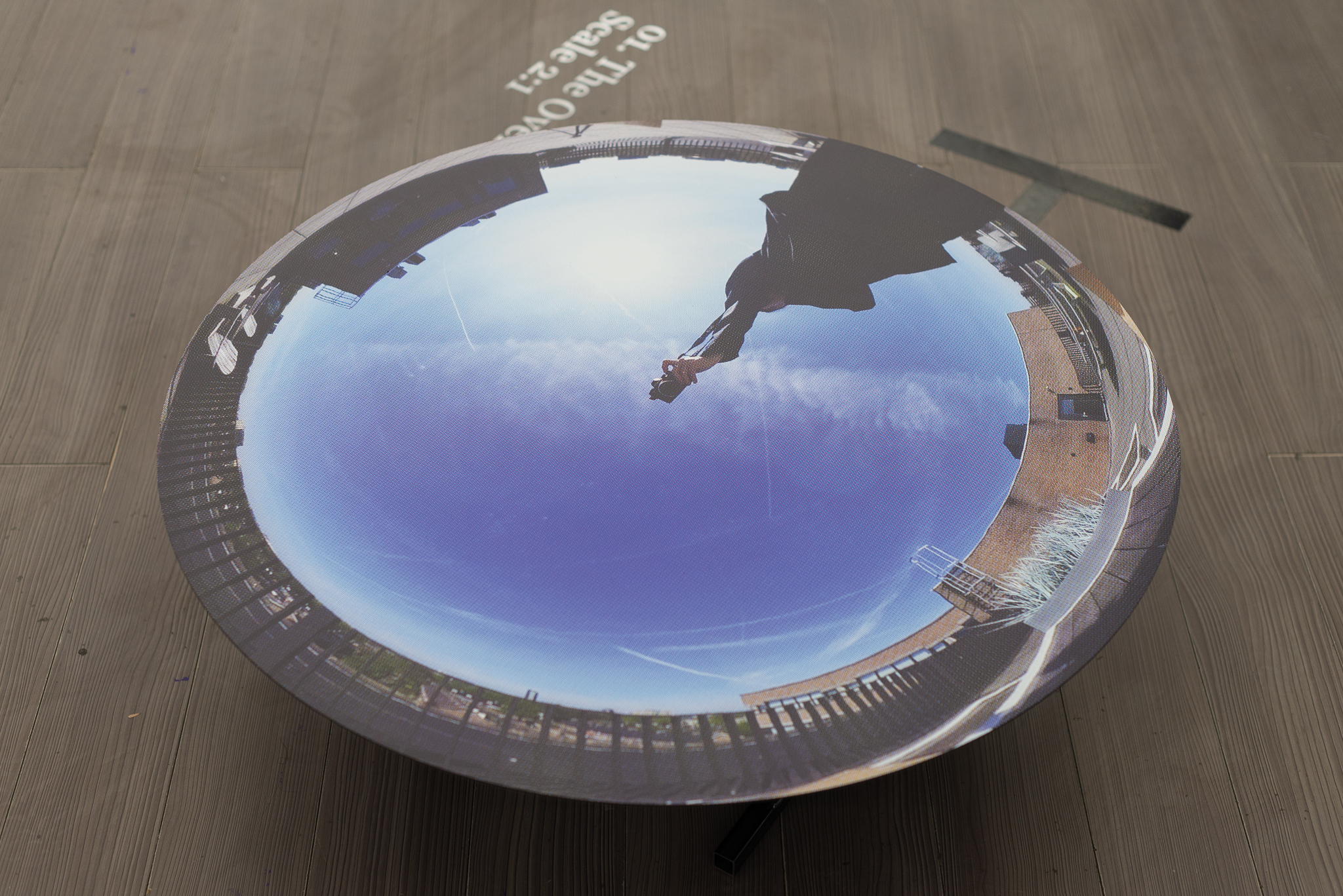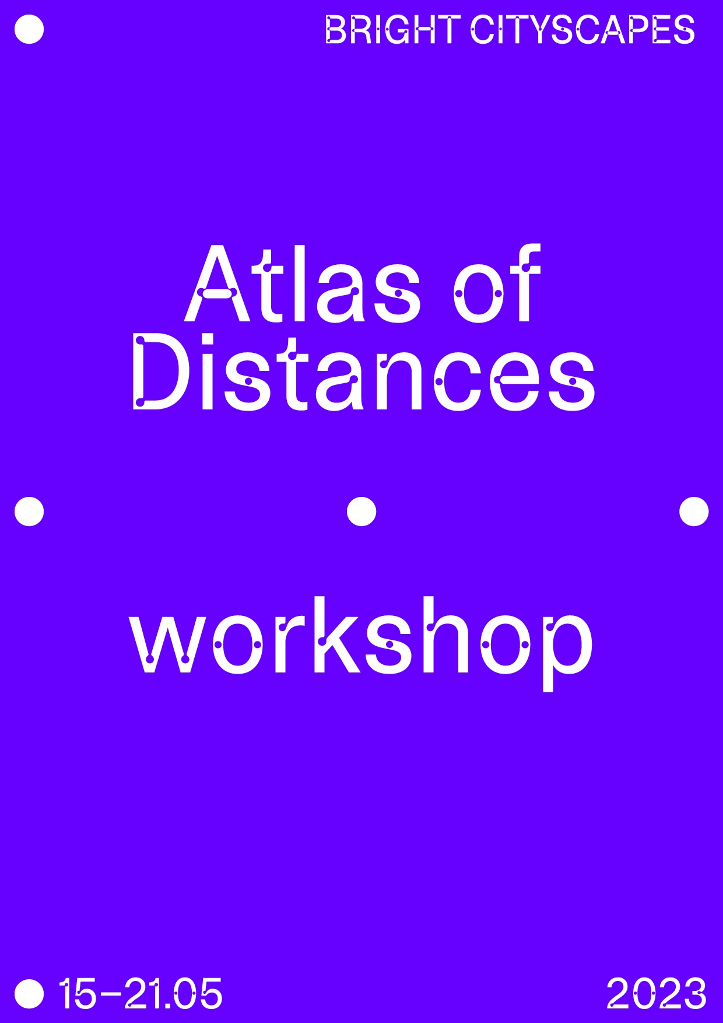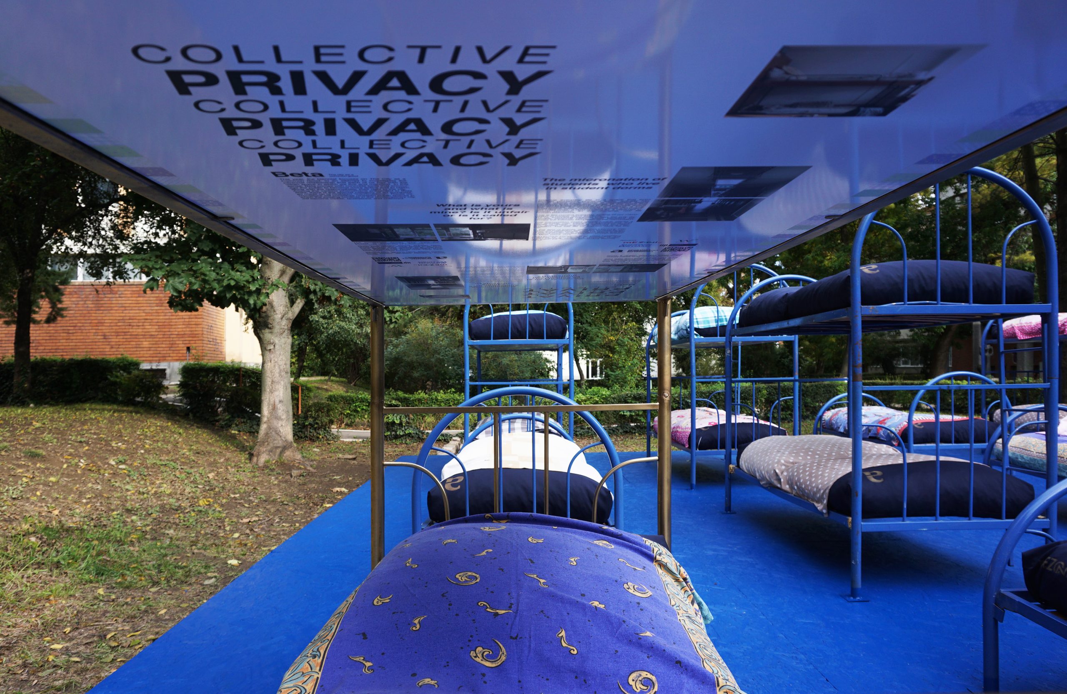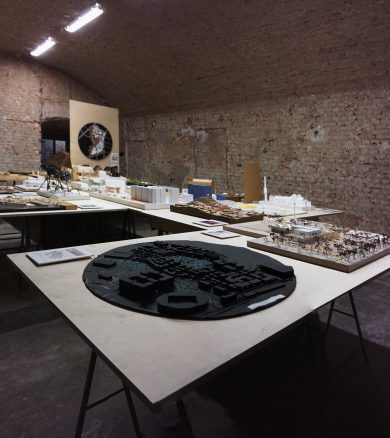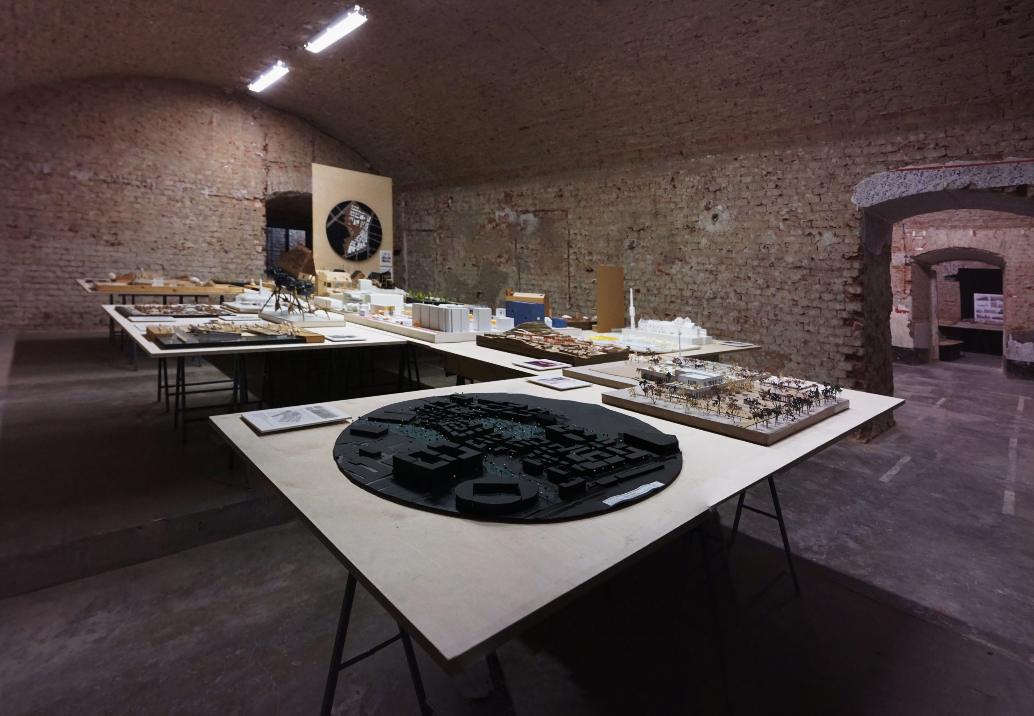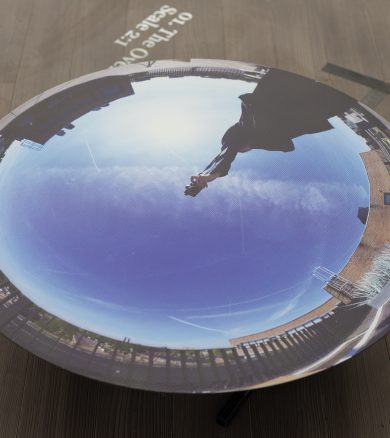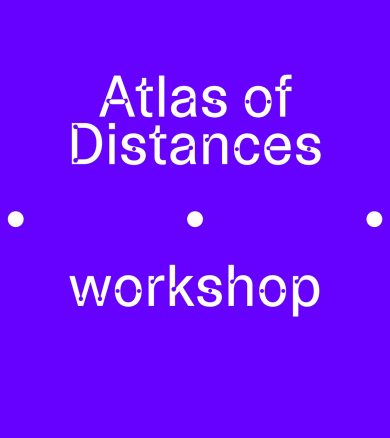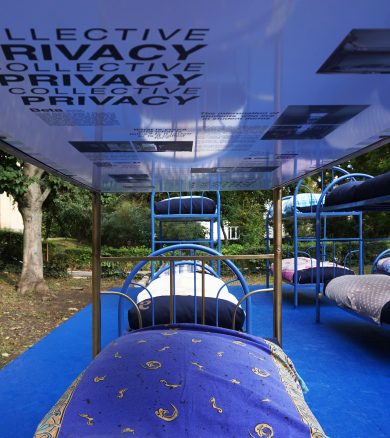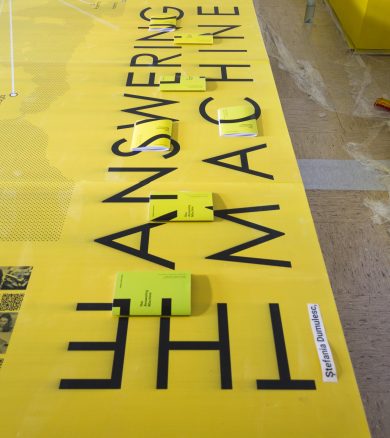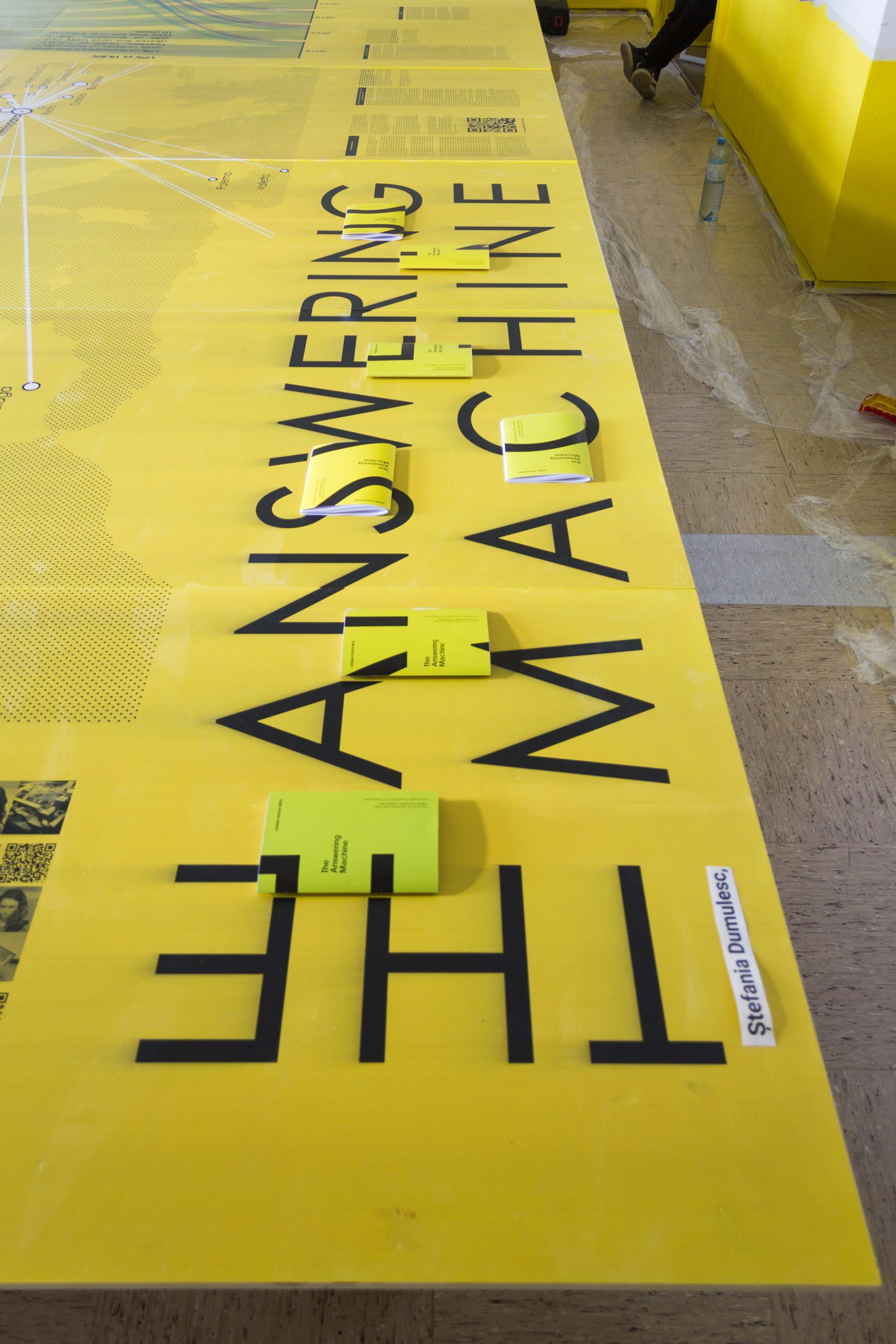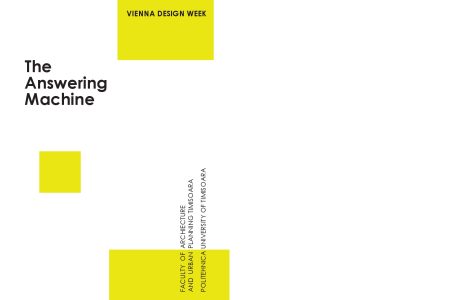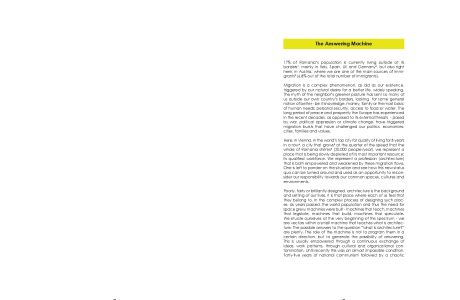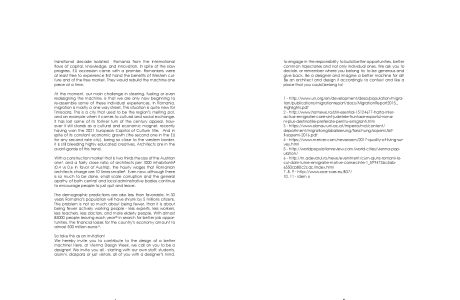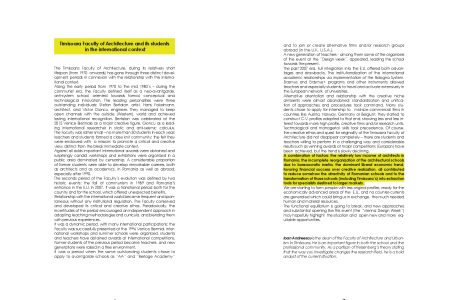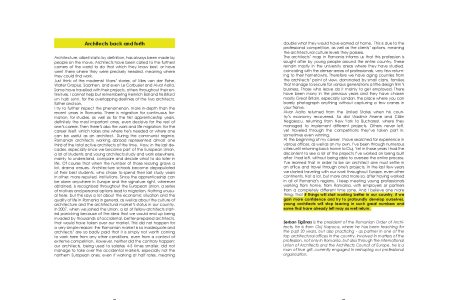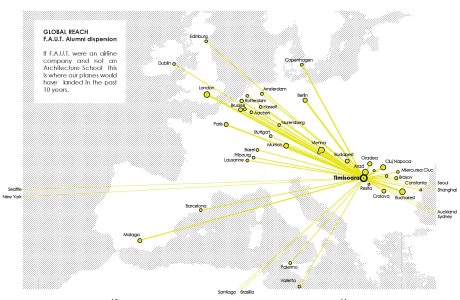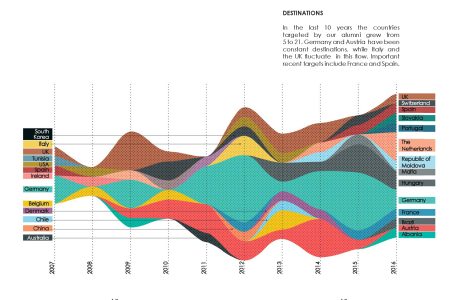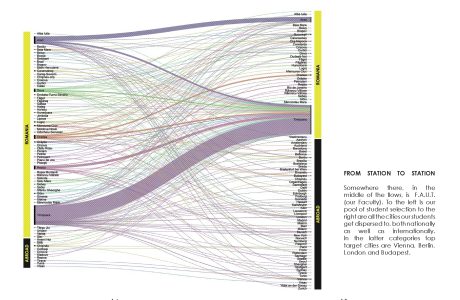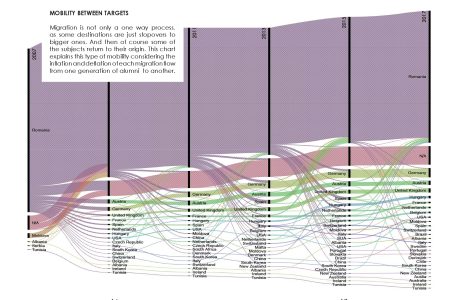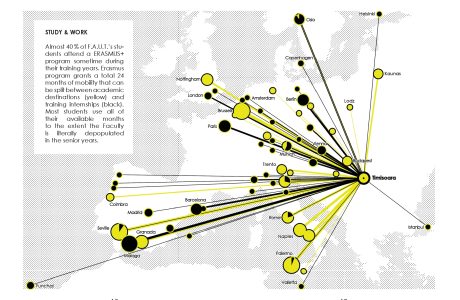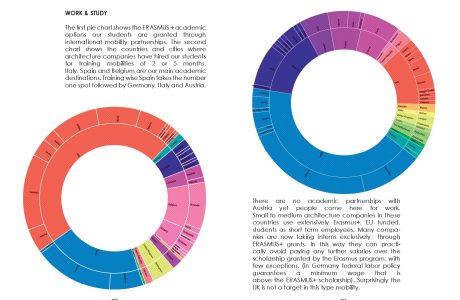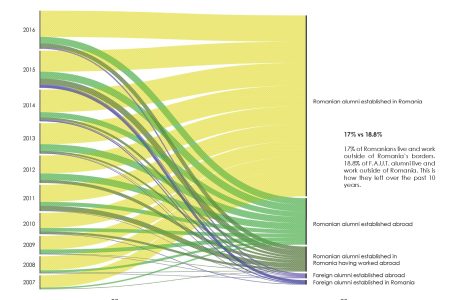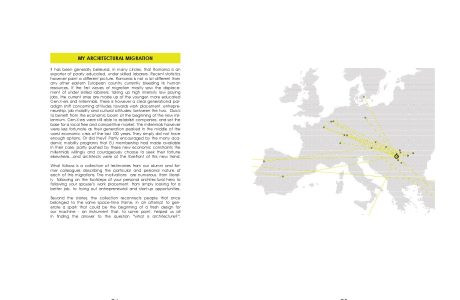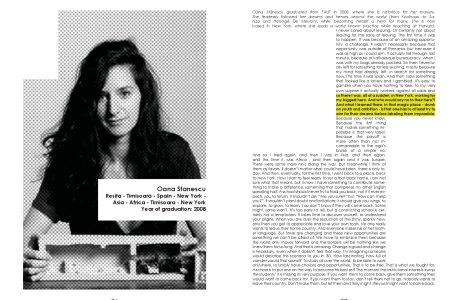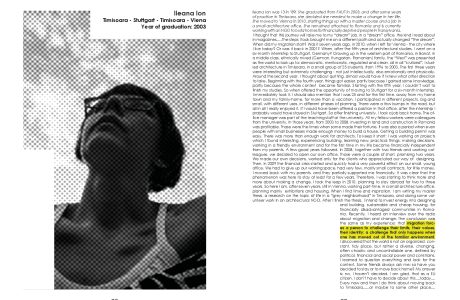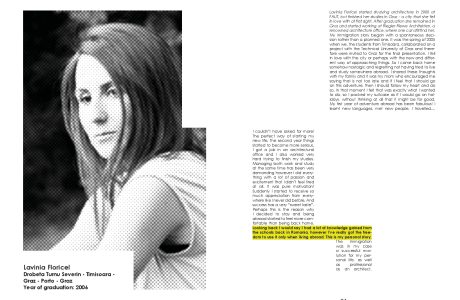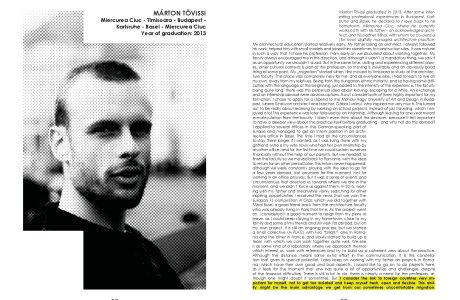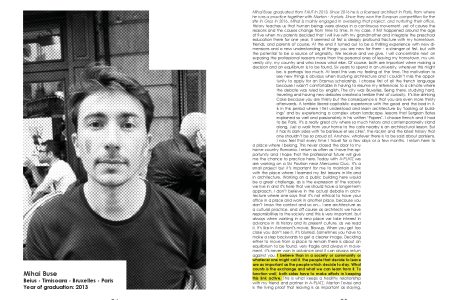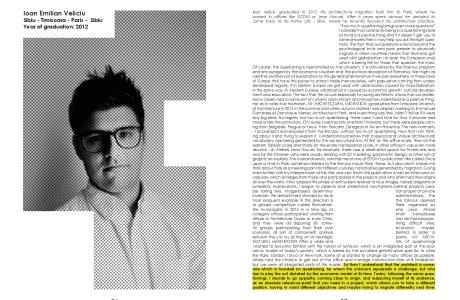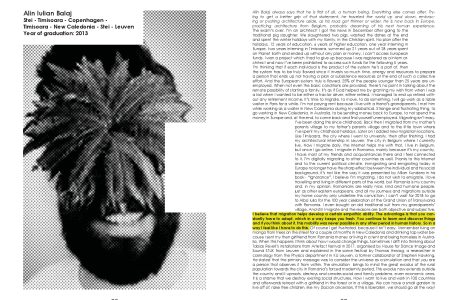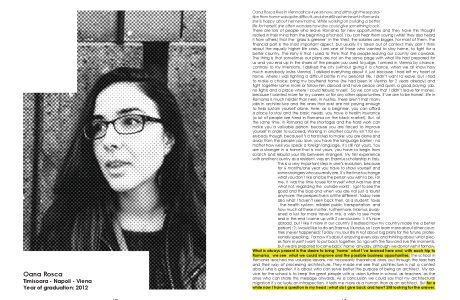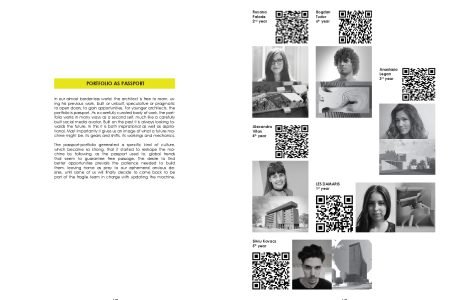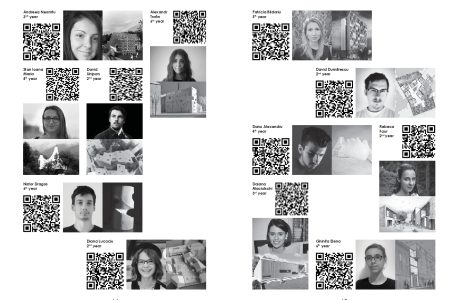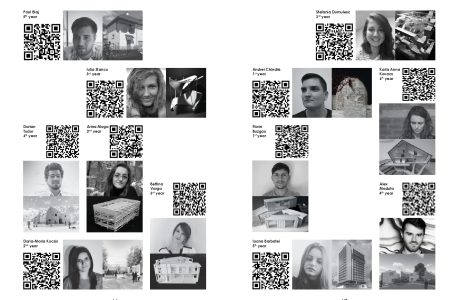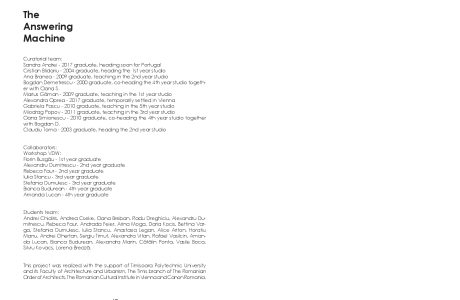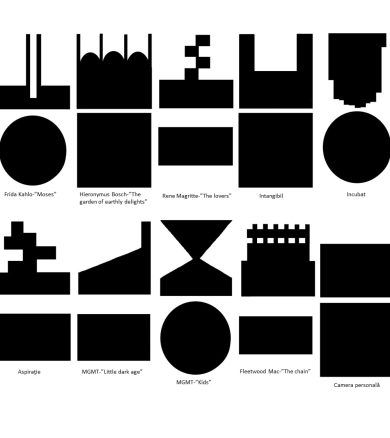FAUT 50+3
RO
Expoziția FAUT 50+3 reprezintă un colaj de proiecte – diverse discipline, generații, ani universitari – o structurare tematică a haosului creativ, împărțită între istoria facultății, cei 50 de ani sărbătoriți în 2020, și prezentul acesteia, respectiv ultimii 3 ani universitari, în particular post pandemie, marcați de schimbări de viziune, abordare și digitalizare.
Parte a primei ediții a festivalului FAST, Festival for Architecture Schools of Tomorrow, sub tema Sustainable Futures, expoziția organizata În cadrul Cazarmei U abordează tema sustenabilității atât prin utilizarea unui spațiu abandonat, intenționat ne reamenajat cu ocazia evenimentelor cât și prin reutilizarea tuturor obiectelor din cadrul acesteia în spațiile facultății ulterior.
Expoziția colaj prezintă povestea discontinuă ilustrată prin proiectele din cadrul celor două licențe, Arhitectură și Mobilier și amenajări interioare, cele 3 masterate, Restaurare și Regenerare Patrimonială, Urbanism și Amenajarea Teritoriului, Tendințe, materiale și tehnologii noi în arhitectura de interior, activitățile de practică organizate și proiectele de cercetare elaborate.
Inspirată de expoziția organizată în același spațiu Monumental și efemer. Memorie sculptată, selecția de pseudo-sculpturi încadrează ciclul de formare a studenților de arhitectură prezentând în paralel proiecte realizate în primul și ultimul an de studiu. Acoperind 20 de generații, temele, stilurile arhitecturale, problemele abordate formează un mozaic al identității școlii de arhitectură din Timișoara.
Cazarma U găzduiește sub umbrela ”după sculptură” o prezentare non liniară, sub formă de colaj de povești – obiectele, machete, create în cadrul licenței de arhitectură în ultimii 20 de ani. Tema locuirii în mediul urban este ilustrată prin proiectele anilor 2, 3 și 5.
Tema colajului este dusă mai departe și în organizarea exponatelor și interacțiunea acestora cu spațiul, suprapunere de istorii, materialității, nou și vechi, spațiul fizici și lumi imaginare.
EN
The FAUT 50+3 exhibition represents a collage of projects – different disciplines, generations, academic years – a thematic structuring of the creative chaos, divided between the history of the faculty, the 50 years celebrated in 2020, and its present, namely the last 3 academic years, in particular post pandemic, marked by changes in vision, approach and digitalization.
Part of the first edition of FAST, Festival for Architecture Schools of Tomorrow, under the theme Sustainable Futures, the exhibition organized within the U Barracks addresses the theme of sustainability both through the use of an abandoned space, intentionally not refurbished for the event and through the reuse of all the objects within it in the faculty spaces afterwards.
The collage exhibition presents the discontinuous story illustrated by the projects of the two bachelor’s degrees, Architecture and Furniture and Interior Design, the 3 master’s degrees, the organized practice activities and the research projects developed.
Inspired by the exhibition organized in the same space Monumental and Ephemeral. Sculptural Memory, the selection of pseudo-sculptures frames the training cycle of architecture students by presenting in parallel projects realized in the first and last year of study. Covering 20 generations, the themes, architectural styles, and issues addressed form a mosaic of the identity of the Timișoara School of Architecture.
The U Barracks hosts under the umbrella of “after sculpture” a non-linear presentation in the form of a collage of stories – the objects, models, created in the framework of the architecture degree in the last 20 years. The theme of living in the urban environment is illustrated by projects from years 2, 3 and 5.
Echipa organizare expoziție
Curator:
Găman Marius
Echipa de producție, cadre didactice:
Găman Marius, Bogdan Isopescu, Branea Ana-Maria, Dănila Ștefania, Cristian Blidariu
Echipa de build up, studenți:
Pascondea Alexandra, Tuleu Alexandra, Maris Simona, Oneț Daniela, Balan Maria, Balasiu Diana, Barbure Maria, Bernat Lidia, Berta Melinda-Andreea, Bock Sălătioan Anamaria, Brașoveanu Cătălina, Călămar Ioana, Ciba Alexandra Gabriela, Ciucanu Ana, Costescu Alexandra, Dolamă Diana, Durgheu Karina, Ghenea Oana-Chiara, Guță Diana, Habuc Dan, Ianc Bianca, Ivona Șumălan, Kinda Noemi, Leterna Alexandra, Lungu Sara Lorena, Morar Iulia Ioana, Mosoni Andreea Cristina, Munteanu Alexandra Elena, Mustață Adela-Monica, Nistor Andreea, Onofrei Rafael-Tobit, Papadopol Delta, Petrica Anca Stefania, Podar Alina, Popa Nicolae Daniel, Restivan Francesca Tiziana, Schipor Raluca, Soare Alexandra Claudia, Somogyi Ielena-Stefania, Stan Andrei, Suciu Teodora, Șcheau Andreea-Cristiana, Tabarcea Cristina, Truța Horia-Paul, Tudoroiu Alexandru-Aurel, Țepeneu Claudiu-Sebastian, Vasile Gabriela-Bianca
Echipă de editare materiale grafice, studenți:
Denys Vicol, Constantin Eduard, Radinoiu Radu, Joan Balint, Alexandr Dubițki, Gorgos Taisia, Gherman Laurentiu, Dahina Adelina, Suciu Teodora, Nagy Alexandra Maja, Toma Sara, Firu Daria-Ana-Maria, Puscas Roxana, Lupan Iana, Petrescu Ancuta, Hurciuc Mihail, Comis Vlad, Meseşan Ioana, Fazica Teodora, Vanciu Daria, Burescu Bianca, Firicel Andra, Megan Alexandra, Savin Casiana, Soare Alexandra, Nistorescu Maria Alexandra, Leterna Alexandra, Saila Dumitru, Matzek Venicius-Andrei, Onofrei Rafael, Brașoveanu Cătălina, Tabarcea Cristina, Olga Leanca, Popa Antoneta, Socoliuc Maria, Urda Ioana, Sarb Bianca, Dalea Tudor, Malac Ema.
